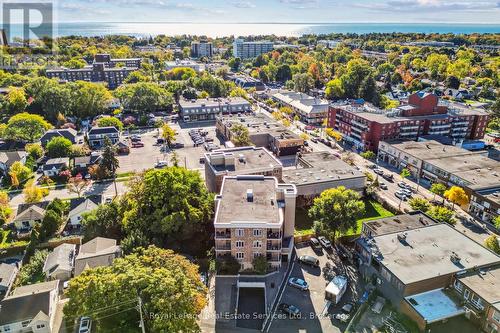



Paolo Cardamone, Sales Representative | Mary T. Cardamone, Sales Representative




Paolo Cardamone, Sales Representative | Mary T. Cardamone, Sales Representative

326
LAKESHORE
ROAD
EAST
Oakville,
ON
L6J1J6
| Neighbourhood: | 1002 - CO Central |
| Condo Fees: | $774.52 Monthly |
| No. of Parking Spaces: | 1 |
| Floor Space (approx): | 900 - 999 Square Feet |
| Bedrooms: | 2 |
| Bathrooms (Total): | 2 |
| Bathrooms (Partial): | 1 |
| Zoning: | RES |
| Amenities Nearby: | Schools , Public Transit , Park |
| Community Features: | Pet Restrictions |
| Equipment Type: | Water Heater |
| Features: | Balcony , Carpet Free , In suite Laundry |
| Maintenance Fee Type: | Water , Insurance , Common Area Maintenance , [] |
| Ownership Type: | Shares in Co-operative |
| Parking Type: | Underground , No Garage |
| Property Type: | Single Family |
| Rental Equipment Type: | Water Heater |
| Amenities: | [] , Storage - Locker |
| Appliances: | Blinds , Dishwasher , Dryer , Microwave , Stove , Washer , Window Coverings , Refrigerator |
| Building Type: | Apartment |
| Cooling Type: | Central air conditioning |
| Exterior Finish: | Brick , Stone |
| Heating Fuel: | Natural gas |
| Heating Type: | Forced air |